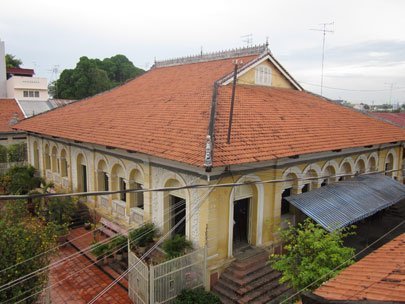
A view of Le Cong Old House in An Giang Province’s Chau Doc District
The old house, built from 1908-1912, is located on Le Loi Street in Chau Doc District. Seen from the outside, the house looks like French colonial architecture but inside, tourists will see it is designed in traditional Vietnamese southern style with four tiled-roofs, three compartments and two lean-tos. The house was built on an area of one hectare.
Outside is a metal fence with two main gates in the center heading into a spacious yard filled with flowers, bonsai and ornamental trees. The front of the house has three main doors decorated with patterned and flowered curtains.
The house’s walls are made of brick and the corridor is three meters wide with many vault windows carved with bas-relief above, while the floor is made of beehive stone.
The interior decor is striking with wooden table sets and altars incrusted with mother-of-pearl and marble, crystal pendant lights produced in France as well as old manchon lamps. The living room is also highlighted by large pillared carved parallel sentences and inlaid mother-of-pearl elegantly and meticulously.
The house has many old bas-reliefs and paintings, parallel sentences scrolls with images of winding dragons, phoenix, birds and many flowers.
SGT