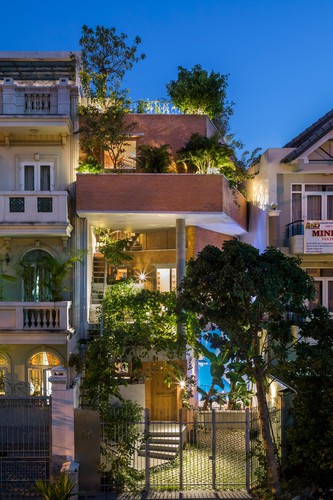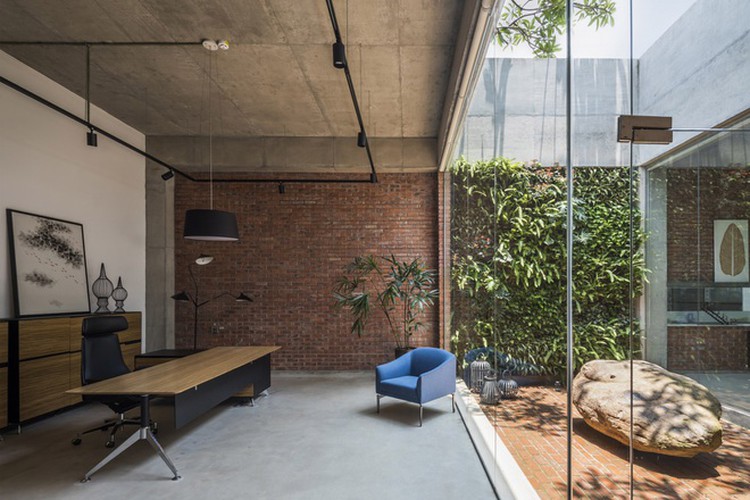
“The Ha House” by Vo Trong Nghia Architects.

The building has been shortlisted in the Urban home category.

“The Ha House” is a private residential property that is located in an emerging area of Ho Chi Minh City. Three generations of the same family live in the building.

The magazine details how Vo Trong Nghia Architects strategically shifted and twisted the house in order to create smaller gardens that link different living spaces. This was done to meet the client's brief of having a large garden on a slender site.

The project is reminiscent of the traditional housing seen in tropical climates, where residents and nature are intertwined.

“Stepping Park House” by Vo Trong Nghia Architects.

This design has also been shortlisted in the Urban home category.

Located in a new residential area of Ho Chi Minh City, “Stepping Park House” incorporates plants throughout the building whilst the green effect is increased as the site also faces a park.

DEZEEN noted that Vo Trong Nghia Architects chose to integrate the greenery of the park with the domestic space. This was done with the aim of strengthening the relationship between the house and its surroundings.

“Viettel Academy” by Vo Trong Nghia Architects.

The academy has been shortlisted in the Civic building category.

“Viettel Academy” is an educational centre within a training campus close to Hanoi.

The campus provides short-term accommodation and training courses for staff of Vietnamese telecommunications group Viettel.

Featuring a cooling microclimate, the campus buildings are surrounded by lakes and an abundance of green space.

The educational centre consists of a total of 12 blocks which range from two to five floors high. They also accommodate classrooms, meeting rooms, halls, and offices.

“Star Engineers Factory and Administrative Building”
by Studio VDGA.

The building has been shortlisted in the Business building category.

The 40,000 square-foot campus is located in Hanoi and contains both offices and a factory for Star Engineers.

Despite being a simple building with an array of concrete, the structure also features a long colourful perforated metal screen adorned with greenery.

The setup incorporates adjoining corporate offices with factory spaces whilst also involving a series of courtyards interwoven within the workspaces. This leads to great views of both greenery and water.
Dezeen/VOV
 The DEZEEN architecture and design magazine has revealed a shortlist of 53 projects worldwide, including four from Vietnam, which are in contention for the Dezeen Awards 2019 for the world’s best buildings.
The DEZEEN architecture and design magazine has revealed a shortlist of 53 projects worldwide, including four from Vietnam, which are in contention for the Dezeen Awards 2019 for the world’s best buildings.