The old house is located on a 500sq.m plot of land in the middle of a lush orchard. In recent years, many travel companies have added this site to their Mekong River tours.
The house is built in the style of a cross, in a rectangular shape, with three compartments. The roof is covered with yin and yang tiles, and each tile is printed with images of folk activities such as chickens, bunches of rice, etc.
Ms. Le Thi Hai, the 6th generation grandchild of Mr. Huynh Ngoc Khiem, said her ancestor went to the ancient capital city of Hue to recruit workers and buy wood to build the house. Many types of precious wood were made into rafts and floated along the river from Hue to Ben Tre. In 1904, the house was completed with Hue-style architecture.
The foundation of the house is 1m high, surrounded by luxurious granite stones. The column system to support consists of 48 pillars are all made from precious wood such as ironwood, etc. The columns are arranged in eight rows, each row has six columns, and on many columns are carved Confucian and ornate characters, and patterns.
The interior of the house is almost as the original, with church compartments, horizontal paintings, and couplets painted with gold. The wall-mounted kit is made of a big tree. All indoor decorative patterns are sculpted and elaborately carved with familiar images. All are closely associated with the life of the Mekong River region.
The house has 48 large, round pillars, completely made of ironwood and cam xe wood. Visitors will be overwhelmed by the extremely delicate and elaborate carvings.
The house was restored in 2013-2015 by the Department of Culture, Sports and Tourism of Ben Tre Province.
 |
 |
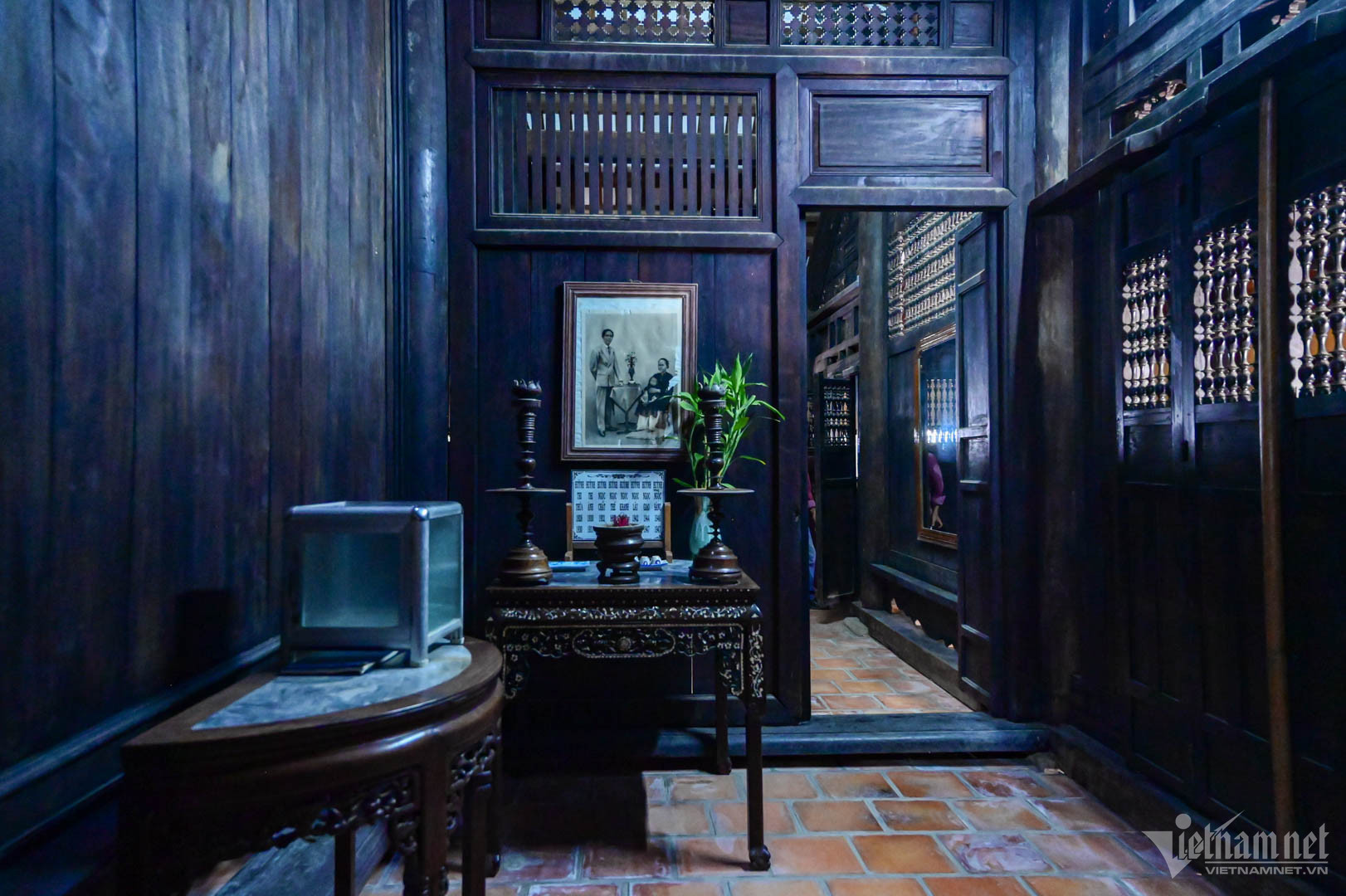

 |
 |
 |
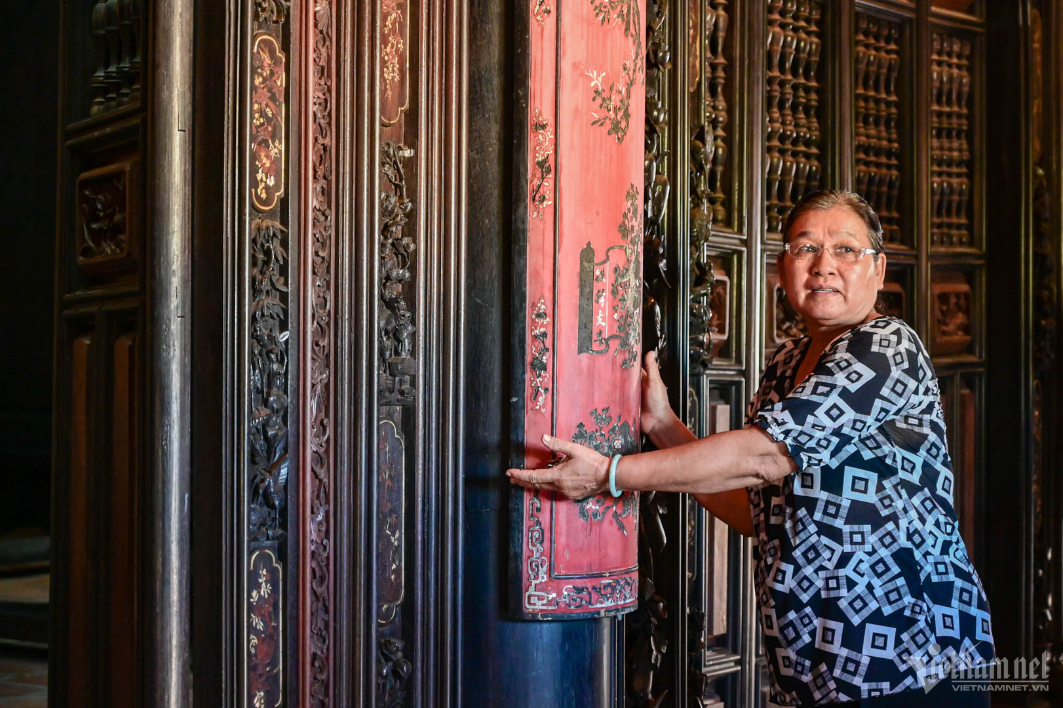
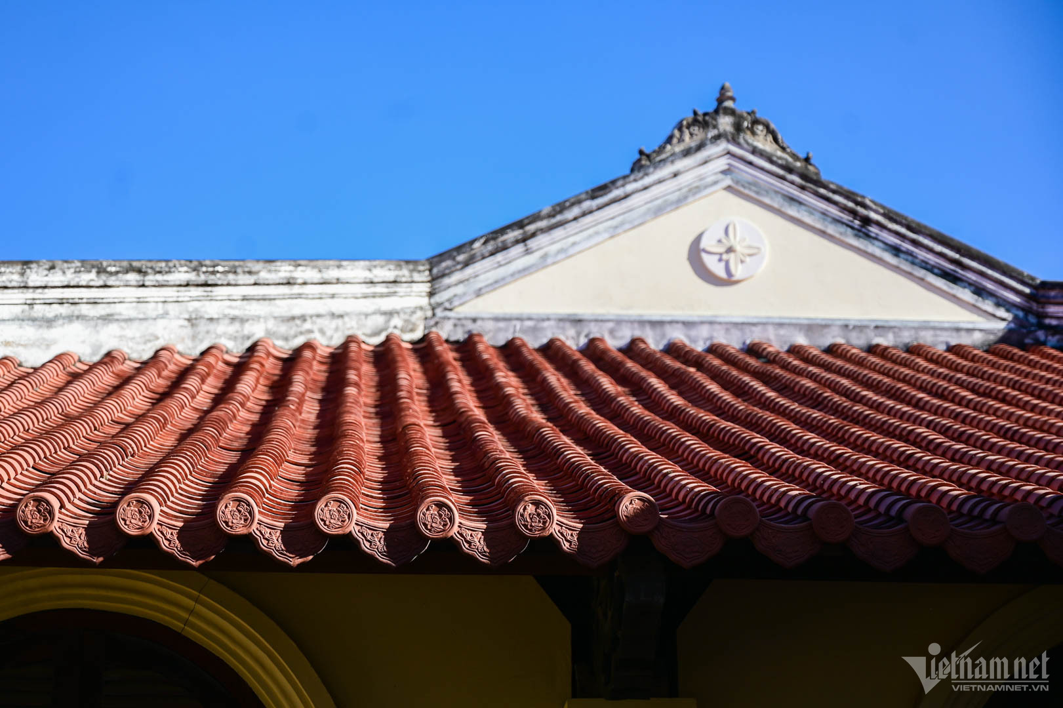
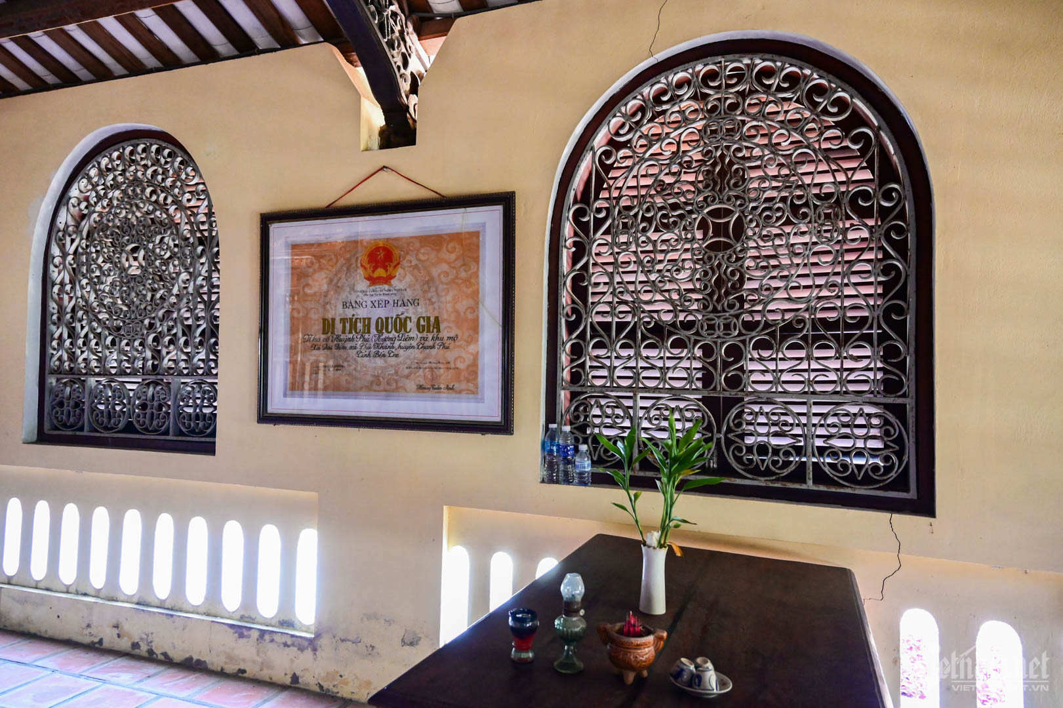
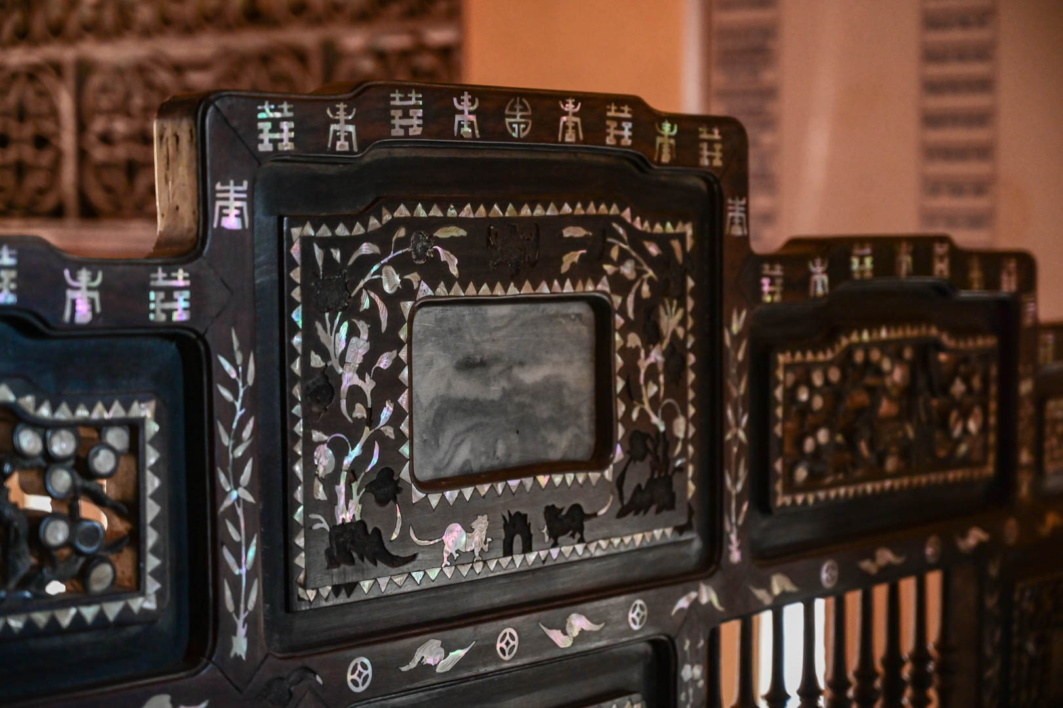

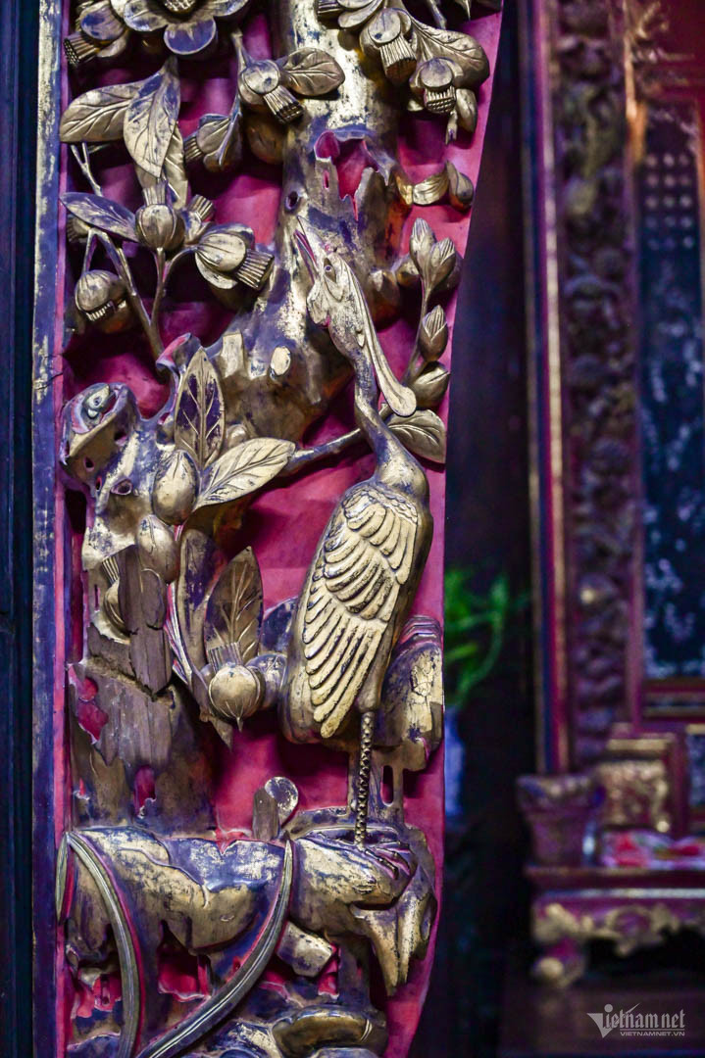
Nguyen Hue