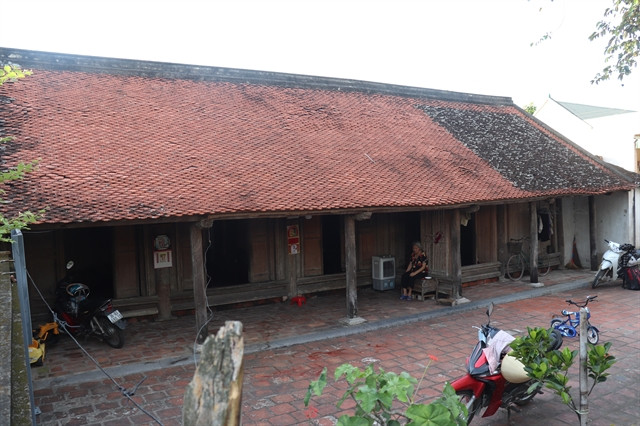 |
| HERITAGE: The overview of the 200-year-old house in Tây Giai Village. Photo daidoanket.vn |
A 200-year-old house in the central province of Thanh Hóa has been recognised by the United Nations Educational, Scientific and Cultural Organization (UNESCO) as one of the top 10 traditional houses in Việt Nam.
The house now belongs to Phạm Ngọc Tùng, a seventh generation descendant of the Phạm family in Tây Giai Village, Vĩnh Tiến Commune in the province.
According to Tùng, the house was built in 1810 when his ancestor worked as a mandarin of the Nguyễn Dynasty court.
Over the past 200 years, the ancient house has still stood the test of time, retaining its original structure and witnessing various significant historical milestones of the nation.
Original architecture
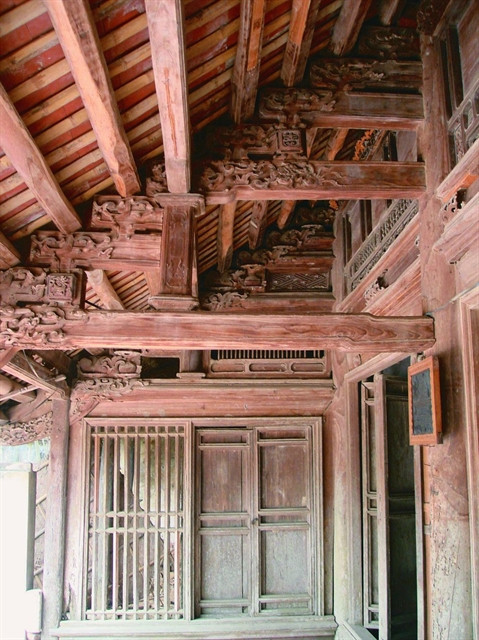 |
| STYLISED: Each decorative pattern on the rafters and beams has its own unique meaning. — Photo toquoc.vn |
Tùng said his house was constructed by the most skilled craftsmen from the northern province of Hà Nam and a group of carpenters from Đại Tài Village (now Hoằng Đạt Commune in Thanh Hóa).
The entire structure was built with the distinctive architectural features of ancient Vietnamese people, aiming to create a spacious, airy and cool space.
The house consists of seven compartments: three main ones in the middle, and four side ones. It is about nine metres wide and 21 metres long.
The three middle compartments with 12 solid and thick wooden doors are utilised as a space for ancestral worship and receiving guests.
According to the ancient belief of feng shui, these doors are believed to bring prosperity, ensuring a harmonious and cosy atmosphere among the family members.
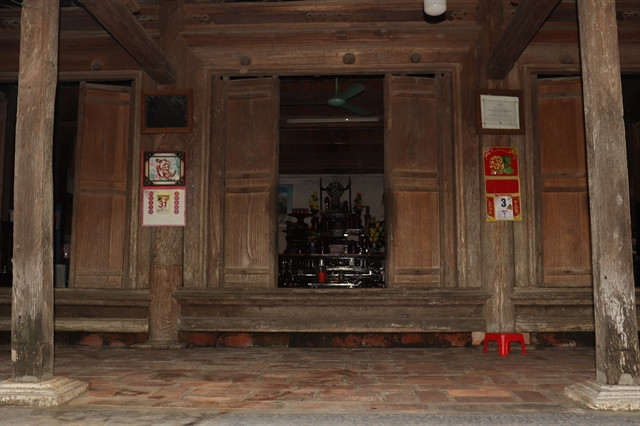 |
| INNER SANCTUM:The three middle compartments are used as a space for ancestral worship and receiving guests. — Photo daidoanket.vn |
It is supported by 29 sturdy wooden columns, each of which is placed on a polished stone slab.
The walls are made of bamboo and thatch covered in a mixture of clay, buffalo dung, and paper pulp. Meanwhile, the roof is covered with 16,000 terracotta tiles.
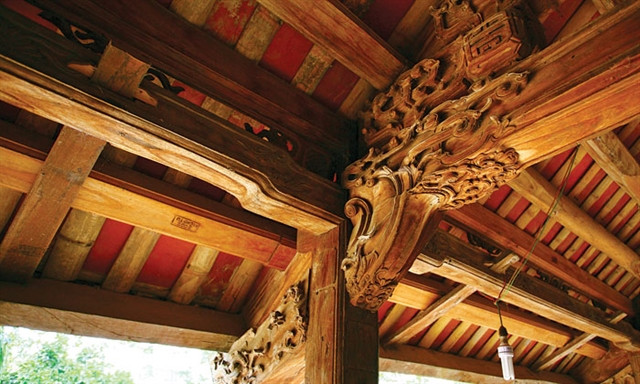 |
| ORNATE: A close-up of a decorative pattern on the beam. Photo toquoc.vn |
Most of the house's framework, columns, beams, rafters or doors are mainly made of ironwood and rosewood. Ironwood is the most commonly used thanks to its exceptional toughness and resistance to termites.
“The architecture of the house follows the typical style of the traditional houses in northern Việt Nam. The decorative motifs consist of the four mythical creatures - dragon, kylin, turtle, and phoenix - as well as the four auspicious plants - pine, chrysanthemum, bamboo, and ochna.
“Each carved motif on the rafters and beams has its own unique meaning and design," the 71-year-old house owner said.
It used to serve as storage for military supplies and a gathering and resting place for Vietnamese soldiers during the resistance wars against the French and Americans.
There was a time when the village endured frequent and intense air bombings by the enemy, resulting in the destruction of many structures, however, the ancient house was barely affected.
"All seven compartments remain intact; it's truly miraculous," Tùng said.
Only a few columns have deteriorated over time and weather, so their lower parts have been replaced with new ones.
Renovation efforts were carried out in 2002 as part of the Vietnamese Traditional Houses Conservation project, a collaboration between the Ministry of Culture and Information and the Japan International Cooperation Agency.
"Every replacement or repair made is clearly documented, including the date, time, and details of the replacement," Tùng said.
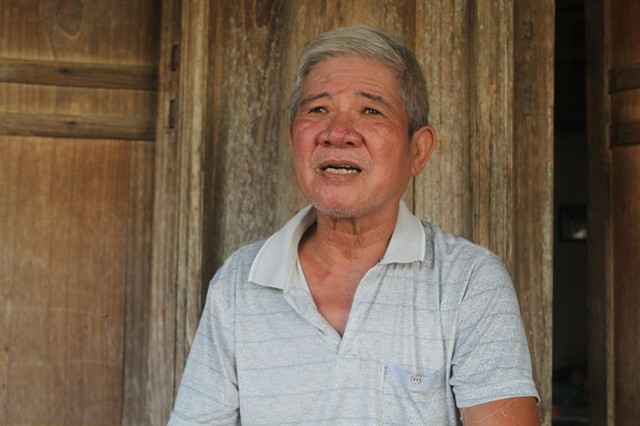 |
| HOMEOWNER: Phạm Ngọc Tùng. |
It has also become a popular landmark for tourists when they come to explore the Hồ Citadel nearby, a UNESCO World Heritage site in Thanh Hóa.
"Now, three generations of my family still live together in the house. We are delighted to welcome thousands of tourists each year," said Tùng’s wife. VNS