Besides its bursting ports, industrial zones and factories, the northern coastal city of Hai Phong has its own distinctive charms.
Not too big like Hanoi and with modern skyscrapers like HCM City, Hai Phong's appearance seems more modest with simple architecture, including hundreds of buildings dating back to the French colonial era in the early 20th century.
The city used to just be some land by a river belonging to the Hai Duong region, which had not been built much during the feudal reigns.
Only when the French occupied Vietnam did Hai Phong start to develop into the three major urban areas in the country, after Sai Gon and Hanoi.
"In 1885, the French started to develop Hai Phong into a port city by building canals based on the Lien Khe Canal of An Bien Village," Do Xuan Trung, deputy director of Hai Phong Museum told Việt Nam News.
"They demolished the old structures of the coastal fishing village to form a foundation for a new city. Then the city gradually emerged with various buildings of western architecture on the east-west and north-south axis creating square areas like in a chessboard."
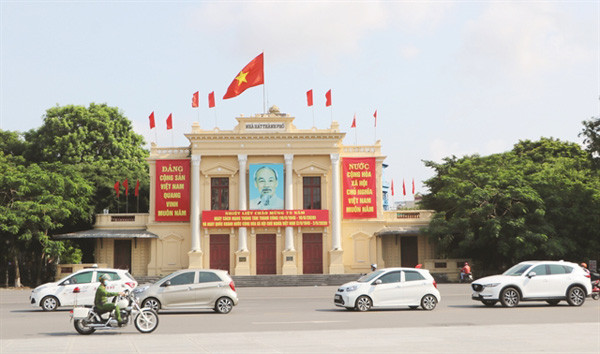
Trung said that at present French buildings could be seen mainly in downtown streets like Hong Bang, Le Chan, Ngo Quyen and old areas dating back 500 years.
Former Hai Phong City Hall (today's Hai Phong People's Committee Office) and the town hospital (today's Military Hospital 7) were among the first buildings that the French constructed in the city.
Historical documents show that the City Hall has been kept almost intact since it was completed in 1905.
It was built in rectangular form, with two storeys and designed symmetrically. Its main gate is located on the axis of the building, facing south. The building was decorated sophisticatedly. Working rooms were surrounded by big corridors.
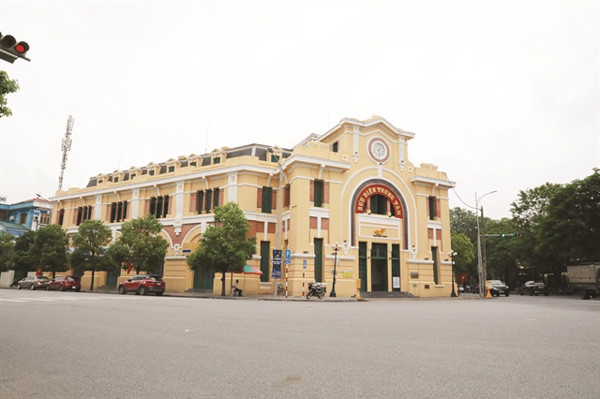
The City Hall and buildings constructed after that time were designed to suit Vietnamese tropical weather.
"Besides the unity in design and aesthetics, the buildings offer high-effective capacity, safety, and are not humid, but cool in summer and warm in winter," noted researcher Ngo Dang Loi. "Later buildings constructed by the Vietnamese did not have such strong points."
Due to Hai Phong's low terrain and many marshland areas, the French engineers dug the Bonal Canal (in today's central park and Tam Bạc Lake) to separate the residential areas of the French colonials and Vietnamese indigenous people.
The book Lịch sử Hải Phòng (Hai Phong's History) says that after the Hòa ước Giáp Tuất (The Treaty of Saigon - 1874) when Vietnam made economic and territorial concessions to France, the urbanisation process in Hai Phong was unfolded quickly.
"High buildings were erected in square areas like on a chessboard. Gradually, 'western' streets were formed, including today's Hoang Van Thu, Minh Khai, Le Dai Hanh and Dien Bien Phu streets," the book says.
Trung said French architecture in Hai Phong was mostly neo-classical in style; very few buildings have a colonial and pre-colonial style; some have a Baroque style; some are mixed western and eastern (Indochina) styles.
Most buildings dating back to the French era in Hai Phong have an Art Deco style with a strong frame, simple form, very few columns, and very rarely complicated decoration.
Hai Phong's History says: "In his article published on Urbanisation Indochine, Publication No 104-105 on October 28, 1945, Mayor Merlo mentioned the situation in Hai Phong in the early 20th century: 'Hai Phong is a city with provincial styles. It has trading features rather than being charming and magnificent. The city's centre is a symmetrical painting, but is a little small…'."
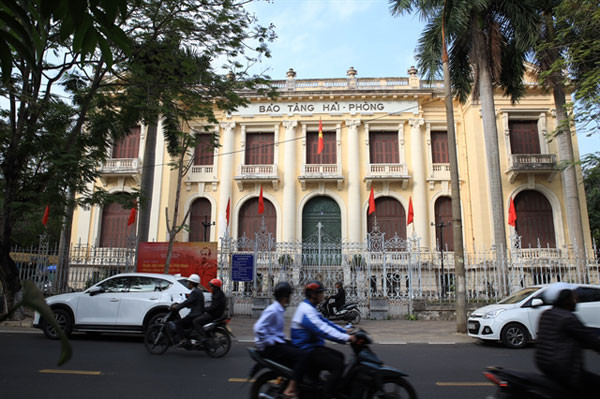
According to Pham Tue, who owns a colossal photo collection of Hai Phong in history, among streets built by the French, Dien Bien Phu Street, which was named Paul Bert Avenue by the French, has many big and beautiful buildings.
"The Paul Bert Ave. used to host the Franco-Chinese Bank Office (now Hai Phong Museum); the City's Commerce Office with three clock towers, (now the Culture and Sport Department); and the Office of Chargeurs Reunis Marine Transport Company, which was opposite the office of the France and Colonies Finance Company," Tue said.
Architect Minh Tri, deputy chairman of the Hai Phong Architects Association, noted that Hai Phong's urban areas have strong imprints of French's influence and architecture.
"The buildings still exist in a contemporary society creating balance and harmony," he said. "Various classes in society have used French buildings. The buildings are a part of the heritage of the city."
Hai Phong hosts 500 heritage sites, 115 of which have been recognised as national heritage sites.
"French architecture heritage inside the city exists in harmony with the traditional and western architecture," Trung said. "Walking around the downtown, people can see old buildings dating back a hundred years ago beside modern buildings, which cannot be easily found in new urban areas. The old architecture can be found in big cities developed in the French era in the early 20th century, like Hanoi and Sai Gon [former name of HCM City]."
Heritage preservation
Chairman of Hai Phong People's Committee Nguyen Van Tung signed a decision in July 2021 to establish a council to examine residential areas, buildings with high artistic values, as well as culture and history that need to be preserved, renovated and protected. The council includes 17 people from concerned agencies, sectors and localities.
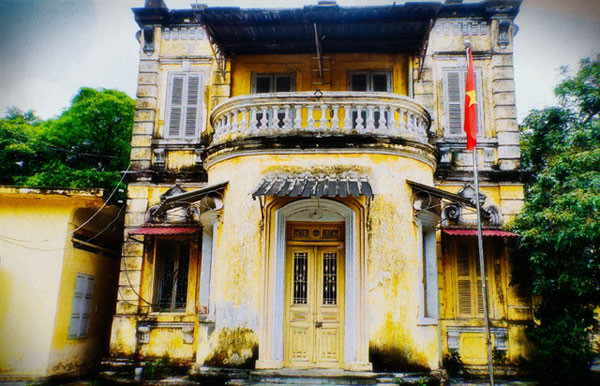
The council has met to list nearly 500 buildings and divide them into three categories to treat them properly.
"The first-class buildings include Hai Phong Museum, Post Office, Railway Station, Van Hoa Villa in Do Son, Hai Phong People's Committee Office…while the second class includes buildings with lower marks in terms of values and importance. Buildings of the first two types will surely be preserved," Trung said.
"For smaller buildings that are located near but not inside heritage streets, and do not contribute much to urban landscape, they will be considered for demolition to give way to new, better buildings."
Architecture Tri suggested that the sustainable preservation solution should gather residents and agencies to understand the rights and responsibilities involved with the heritage sites.
"One of the most effective ways of preservation is through tourism," Tri said. "Each building of the French era bears inside a certain value in terms of culture and history, which is very alluring to tourists."
Vo Quoc Thai, former director of the Hai Phong Construction Department, said the city authorities should limit renovation and build new buildings or change the purpose to utilise land to avoid overloading the urban infrastructure.
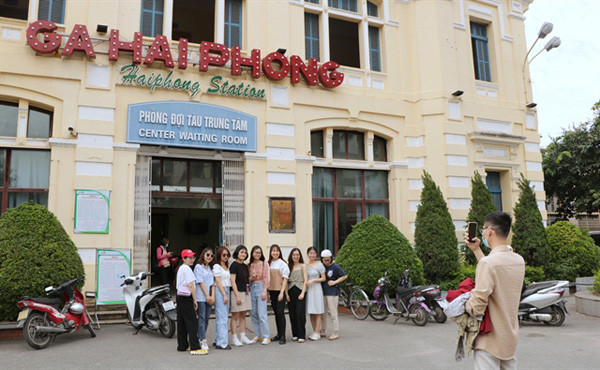
"The authorities should make a general examination of the situation of French buildings and plan to use them to avoid gradually isolating the French buildings and demolishing them," he said.
"For example, the building of the Hong Bang District's Procuracy has been left vacant, which has been proposed to host Hai Phong Literature Museum."
Nguyen Thi Minh, 86, has lived in an ancient house in Tran Nhat Duat Street for dozens of years.
"My house has witnessed many remarkable moments of my family," she said. "We have fixed some broken places on the floor and walls, but the wooden house and the front gate of the house are original."
Minh said she would appreciate it if the authorities had a proper plan to renovate the French buildings in the city, including her house.
"Renovating heritage buildings to make them stronger and more beautiful is a thing we should do to preserve their value for future generations," she said.
Source: Vietnam News