Located in Loc Yen village, about 30 kilometers from Tam Ky City, Quang Nam Province, the 200-year-old house of Nguyen Dinh Hoan is a remarkable piece of architectural heritage. Known for its picturesque ancient houses, Loc Yen is home to this unique property, built entirely of jackfruit wood.
The house, spanning over 100 square meters, was originally constructed by Nguyen Dinh Hoang, a high-ranking official during its time. Built by skilled craftsmen from Van Ha, now Tam Thanh in Phu Ninh district, the house took three years to complete.
Because of its architectural significance, the house has been designated as a provincial-level architectural heritage site. In 2014, it underwent restoration to replace some damaged wooden elements while maintaining its original architectural value.
Nguyen Dinh Hoan, the fourth-generation owner of the house, has upheld the family's tradition of preserving it as a priceless heirloom. "My father always told us that this house is a priceless treasure left by our ancestors, and it must be preserved at all costs," Hoan shared. Over four generations, many wealthy individuals have attempted to buy the house, with offers reaching up to a million dollars, but all have been politely declined.
"The house is a priceless asset and a treasure left by our ancestors. After my time, my children will continue to preserve it," Hoan emphasized.
Images of the 200-year-old jackfruit wood house:

The house is situated on over 4 hectares of land, nestled on a hillside, approximately 50 meters above the other houses in the village.
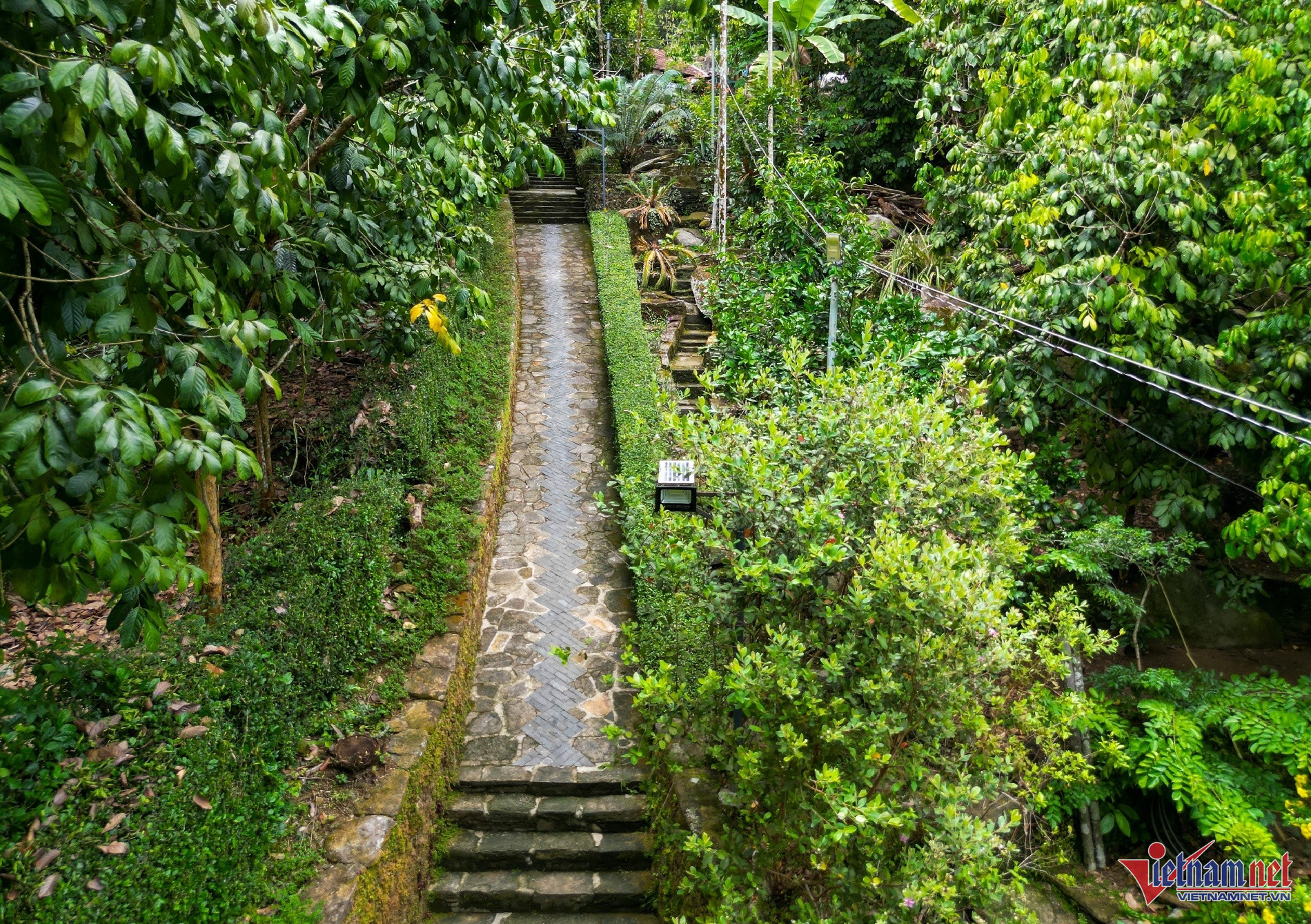

A path leading to the house, flanked by moss-covered stone walls and carefully trimmed tea hedges.
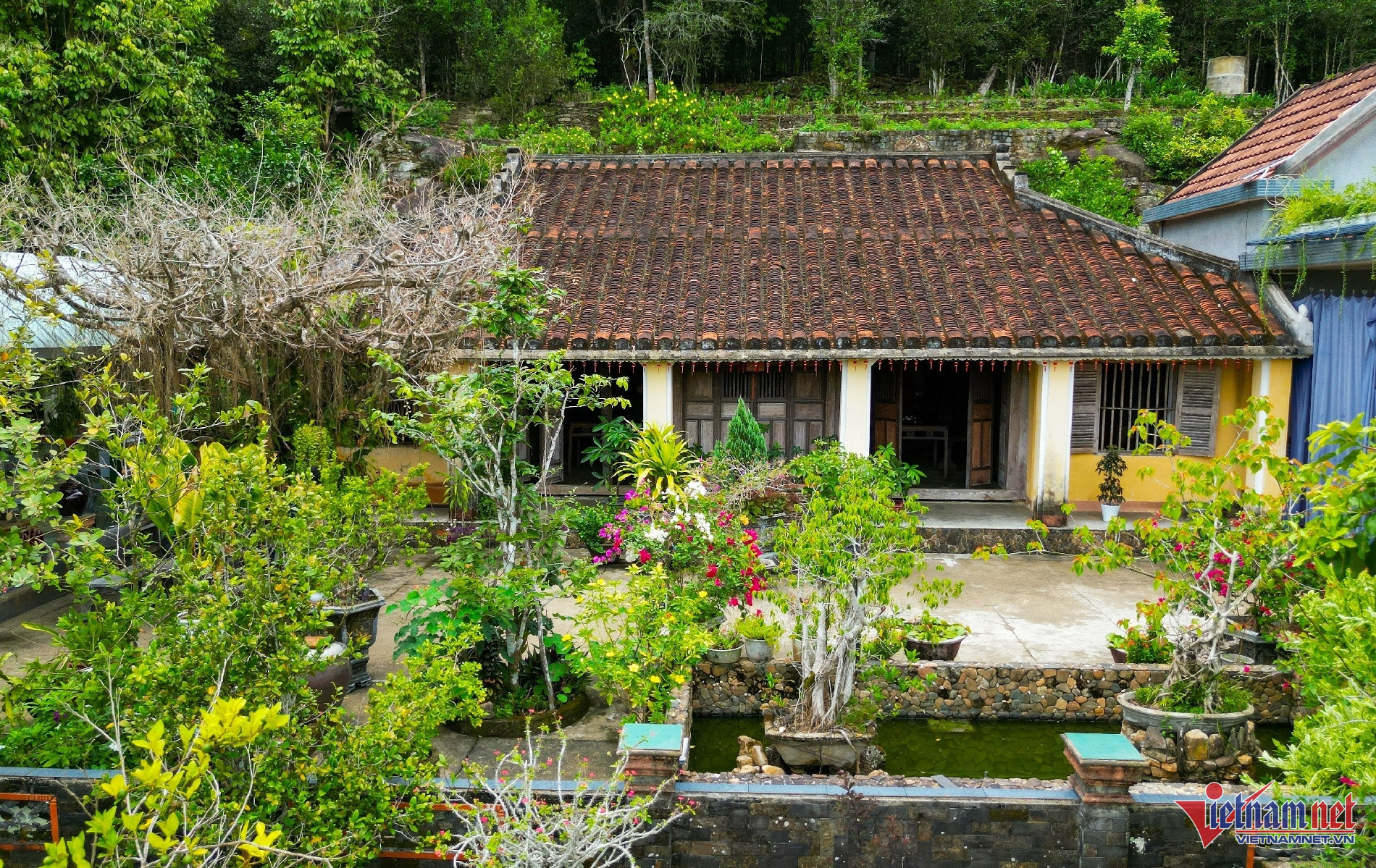
The front yard features a fish pond and a garden with bonsai trees.
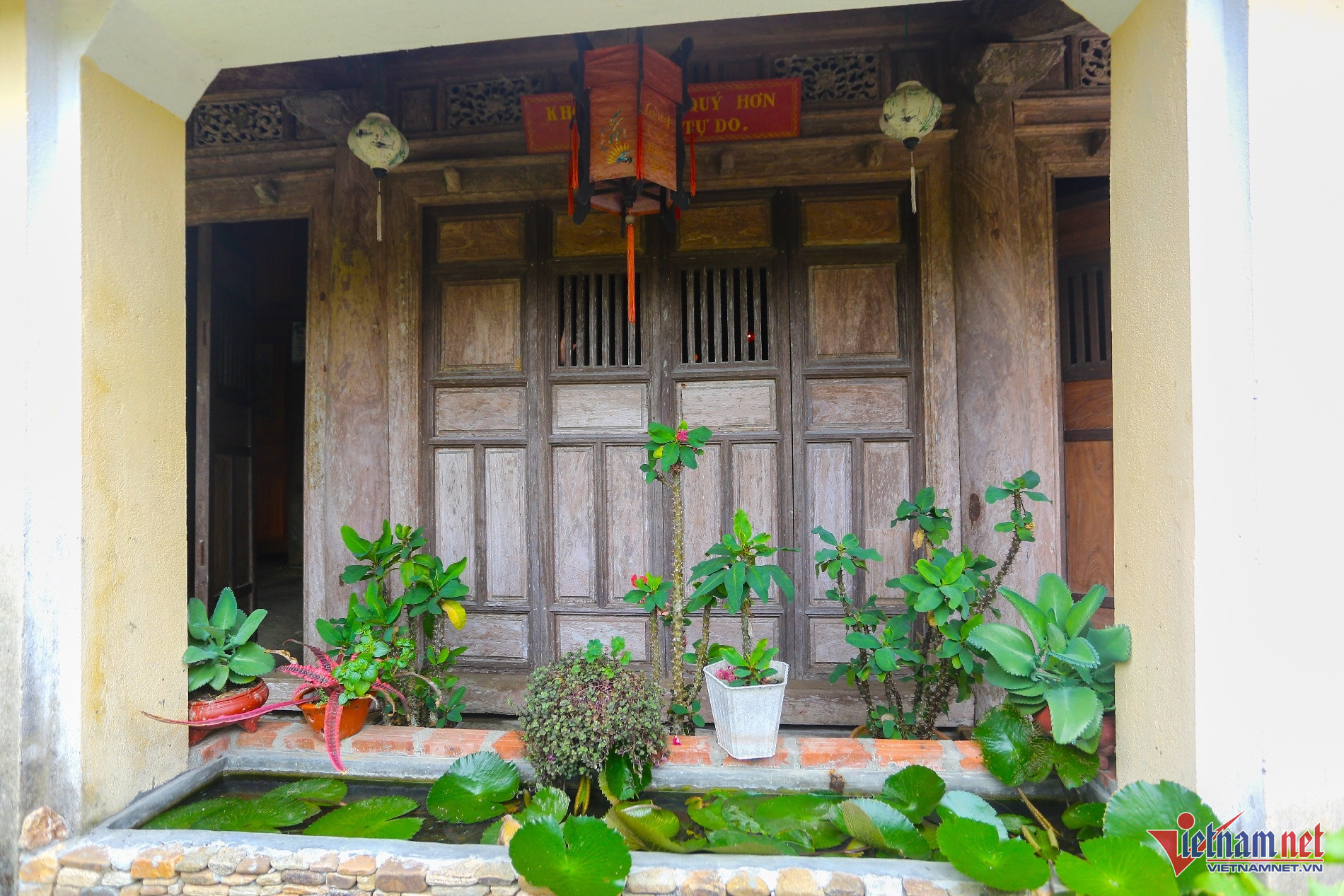
A small lotus pond in front of the porch adds to the serene and peaceful ambiance.

Initially roofed with thatch, the house now features yin-yang tiles sourced from Hoi An.
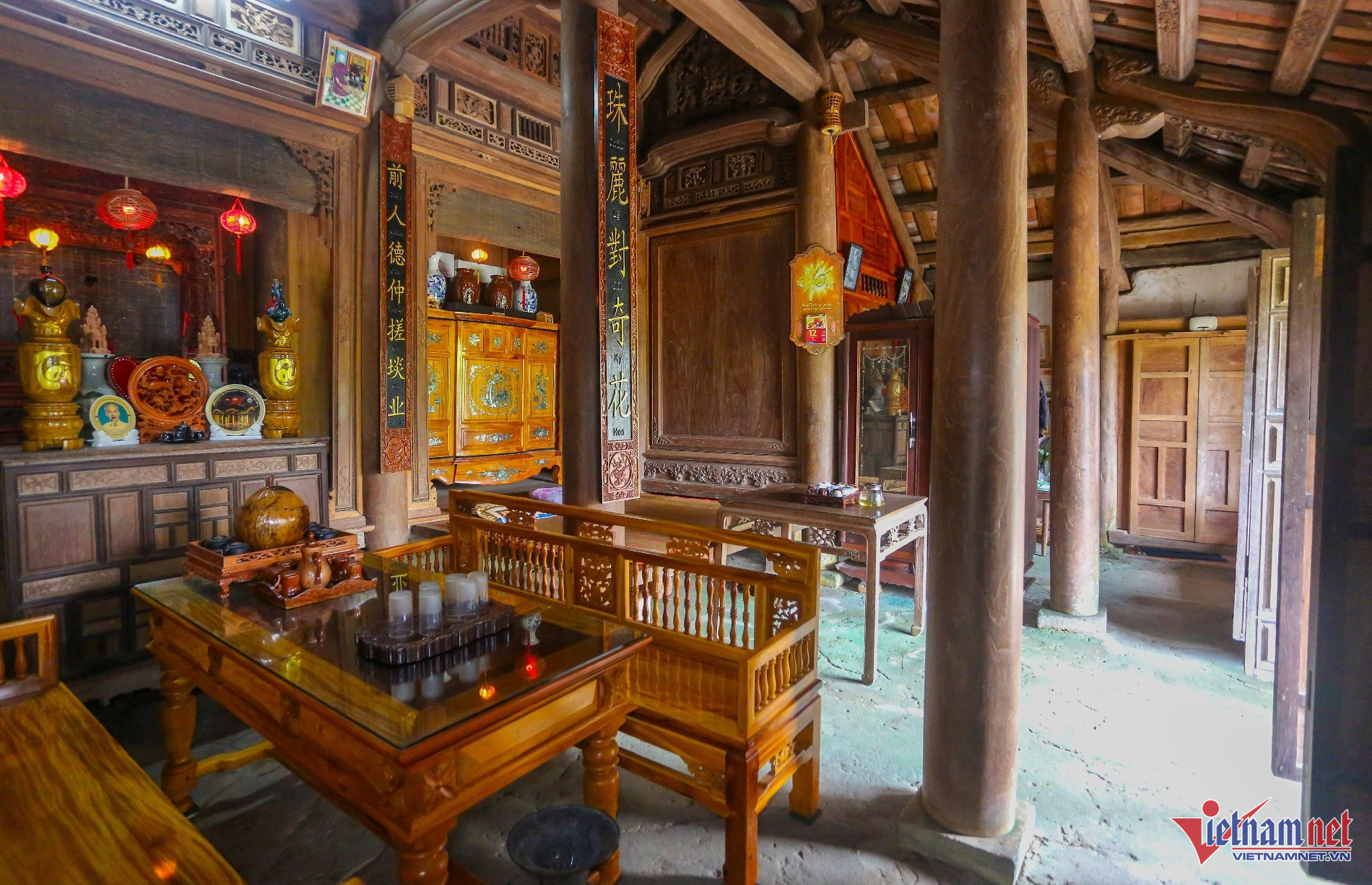
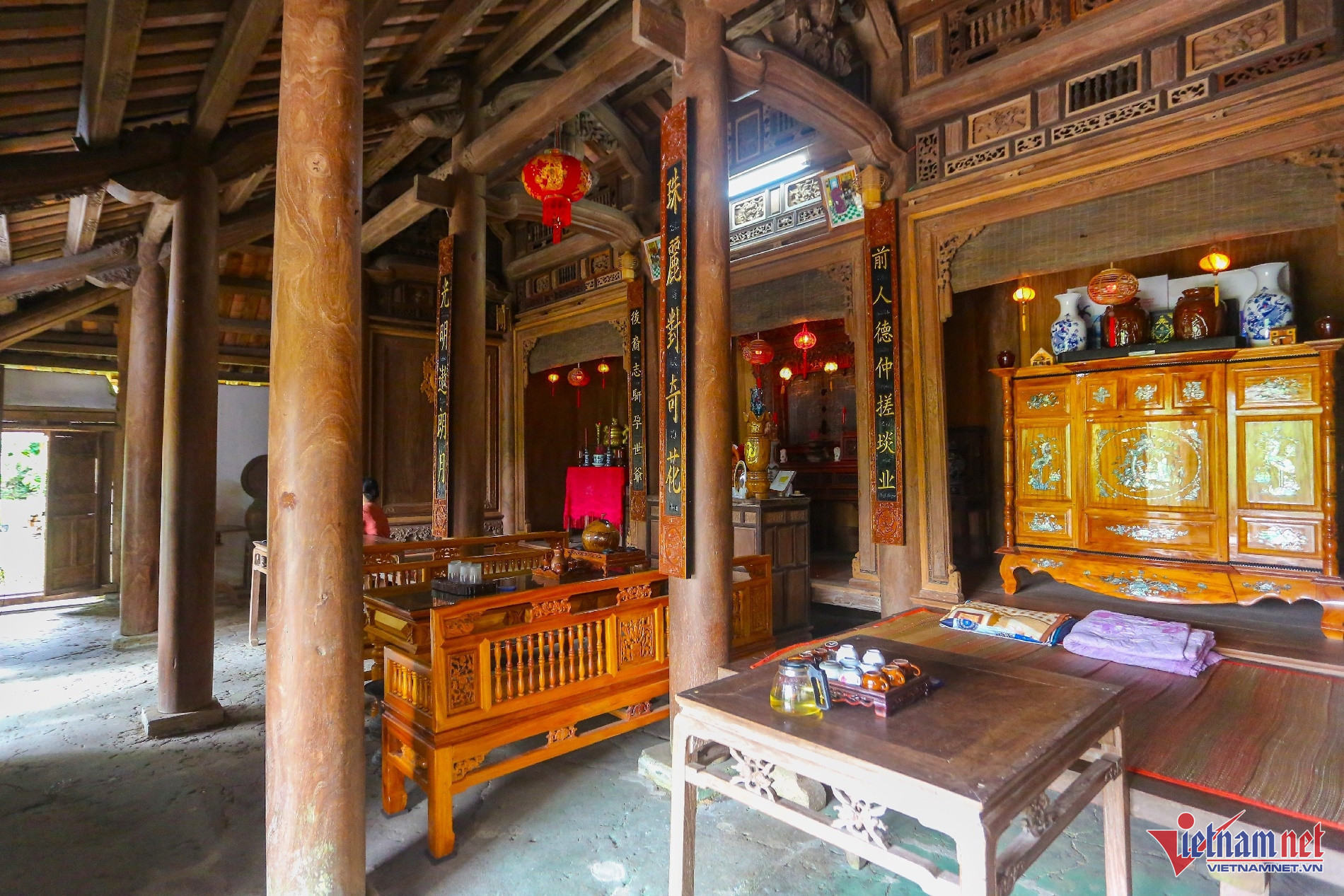
The house follows the traditional Quang Nam style with three rooms and two wings, supported by 36 main jackfruit wood columns, including 16 large columns. The floor is made from a mixture of earth, lime, and ash.
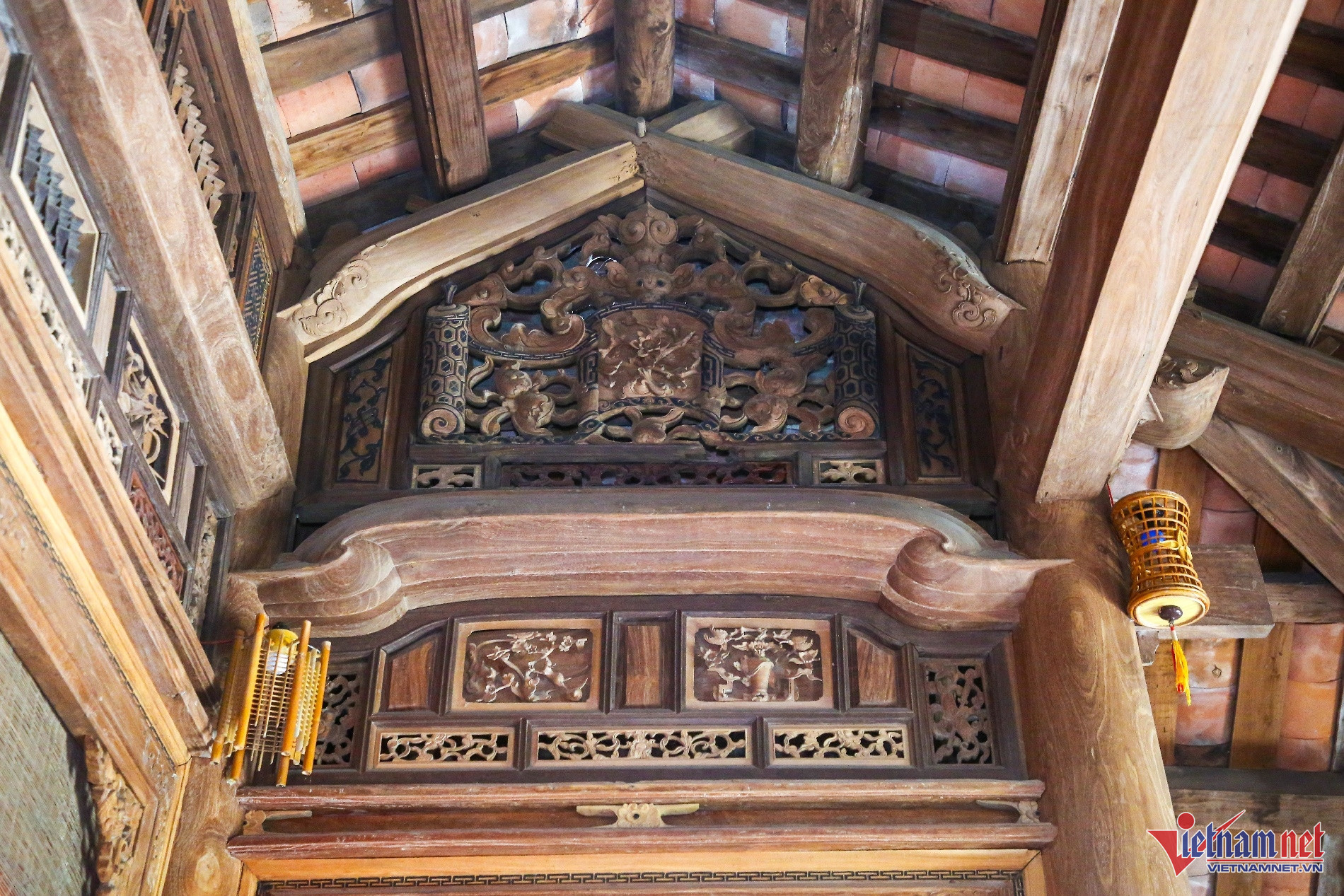
Every corner of the house showcases meticulous and intricate carvings.
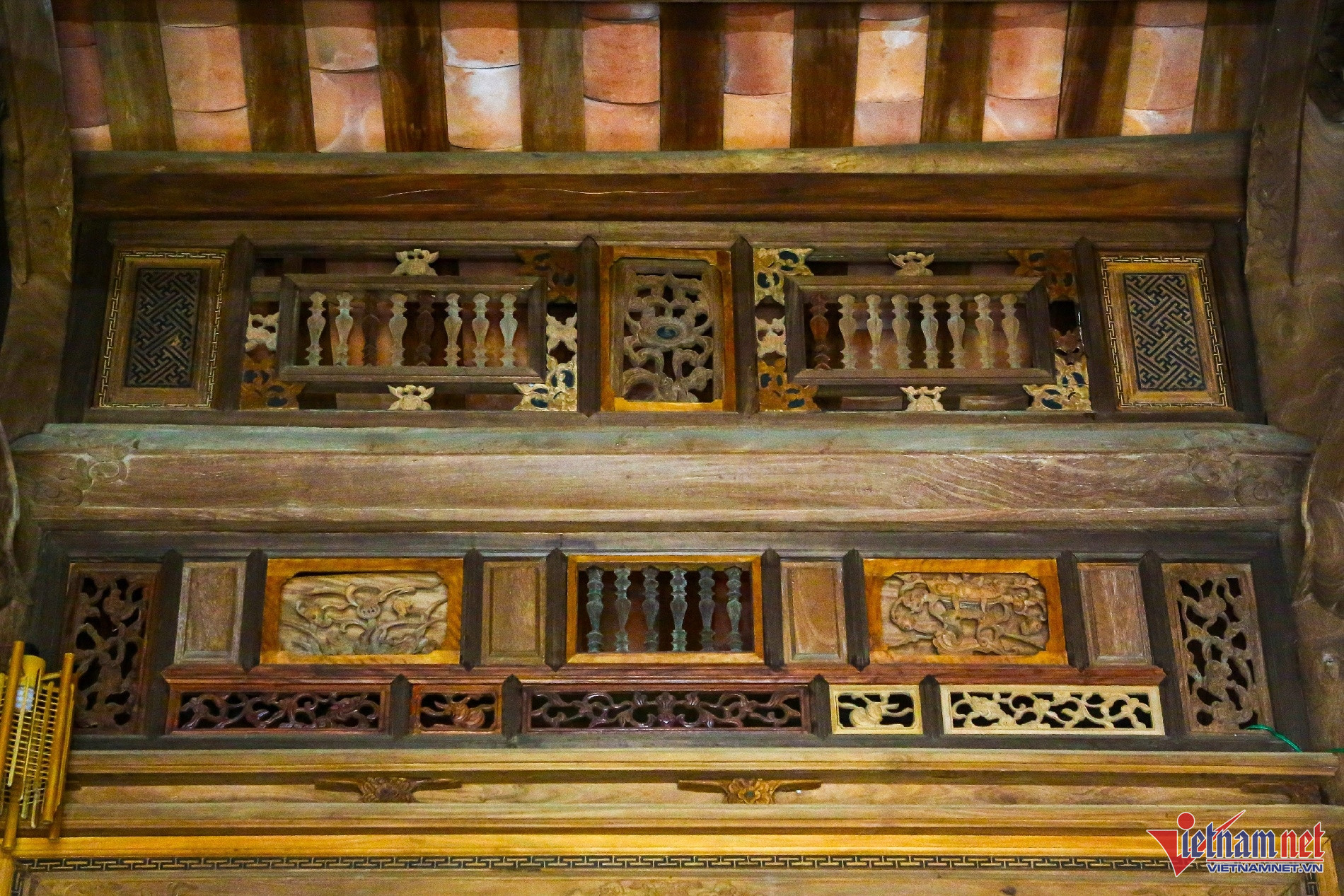 |
 |
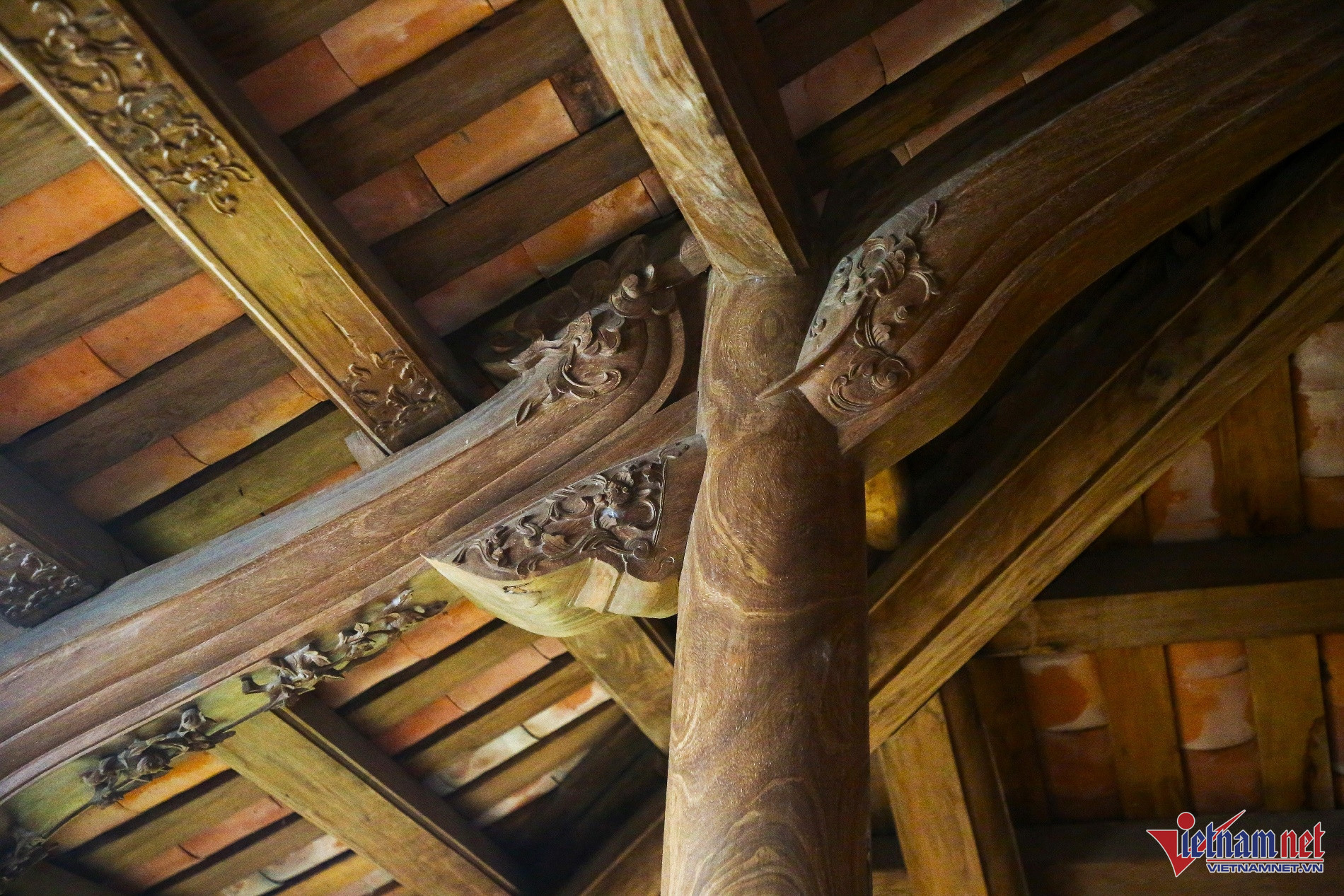 |
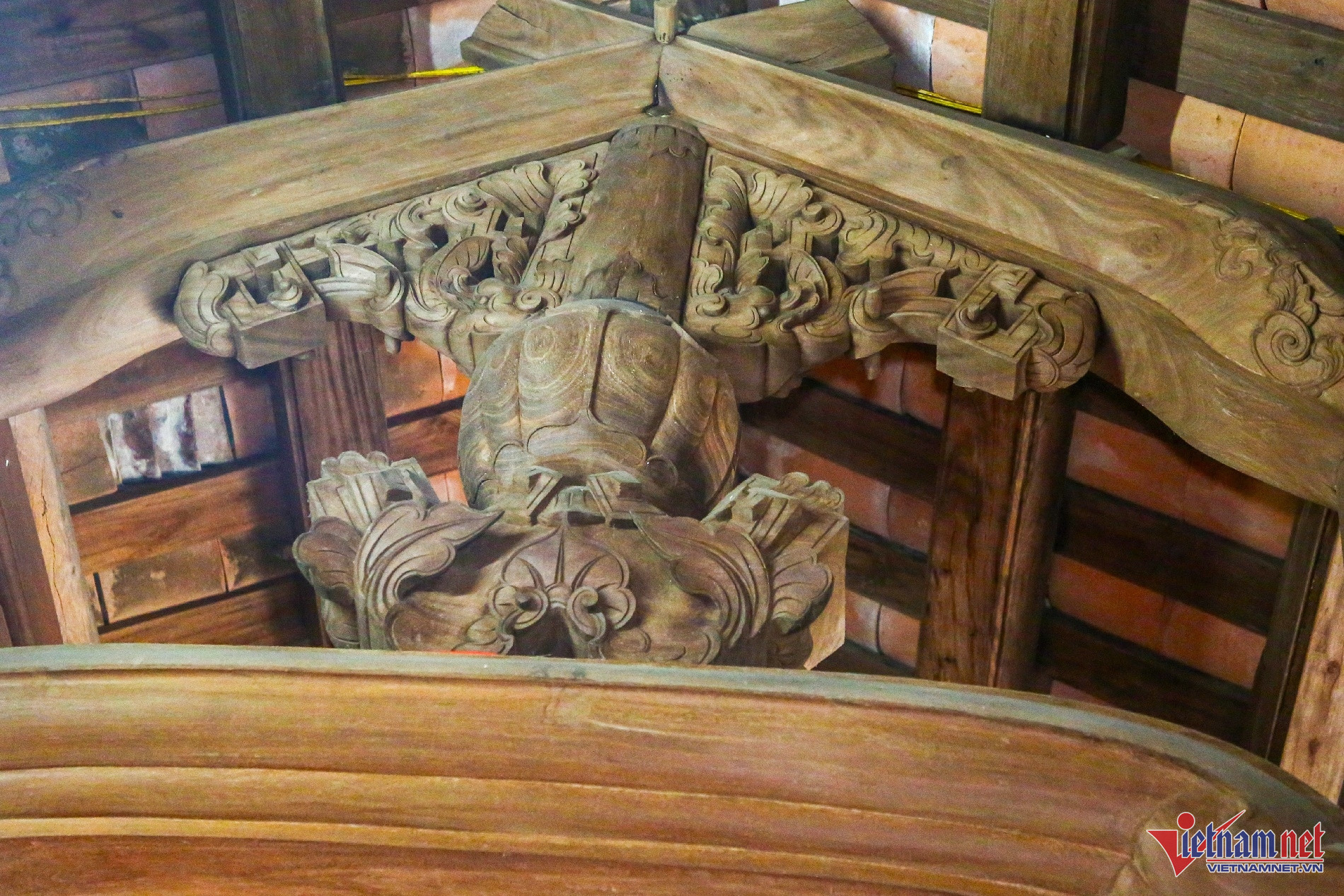 |
Decorative details include stylized motifs of knives and chrysanthemum leaves, along with carvings of pheasants, deer, and various floral patterns.
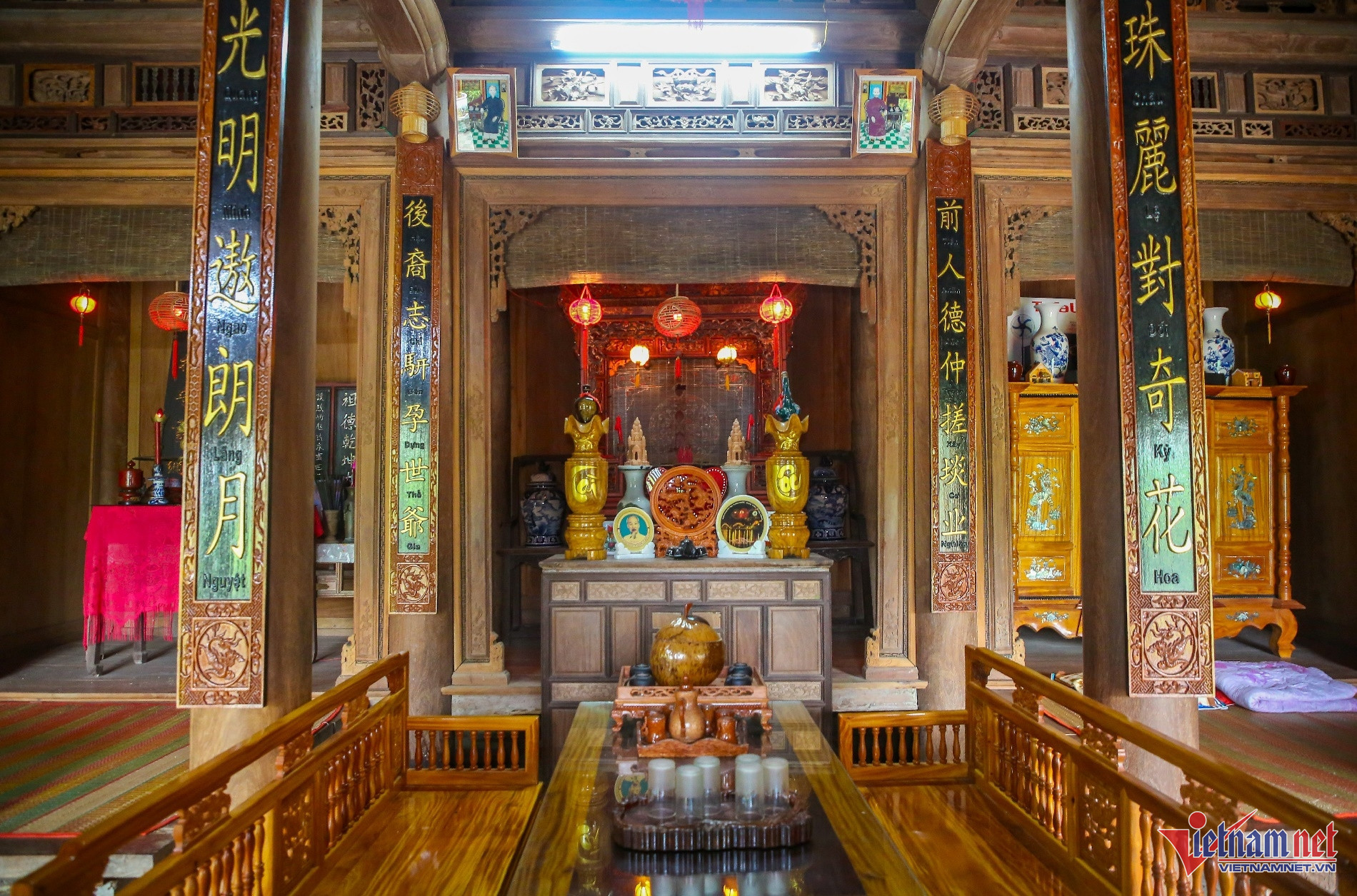
The house still holds furniture and artifacts from the time of Hoan's great-grandfather.
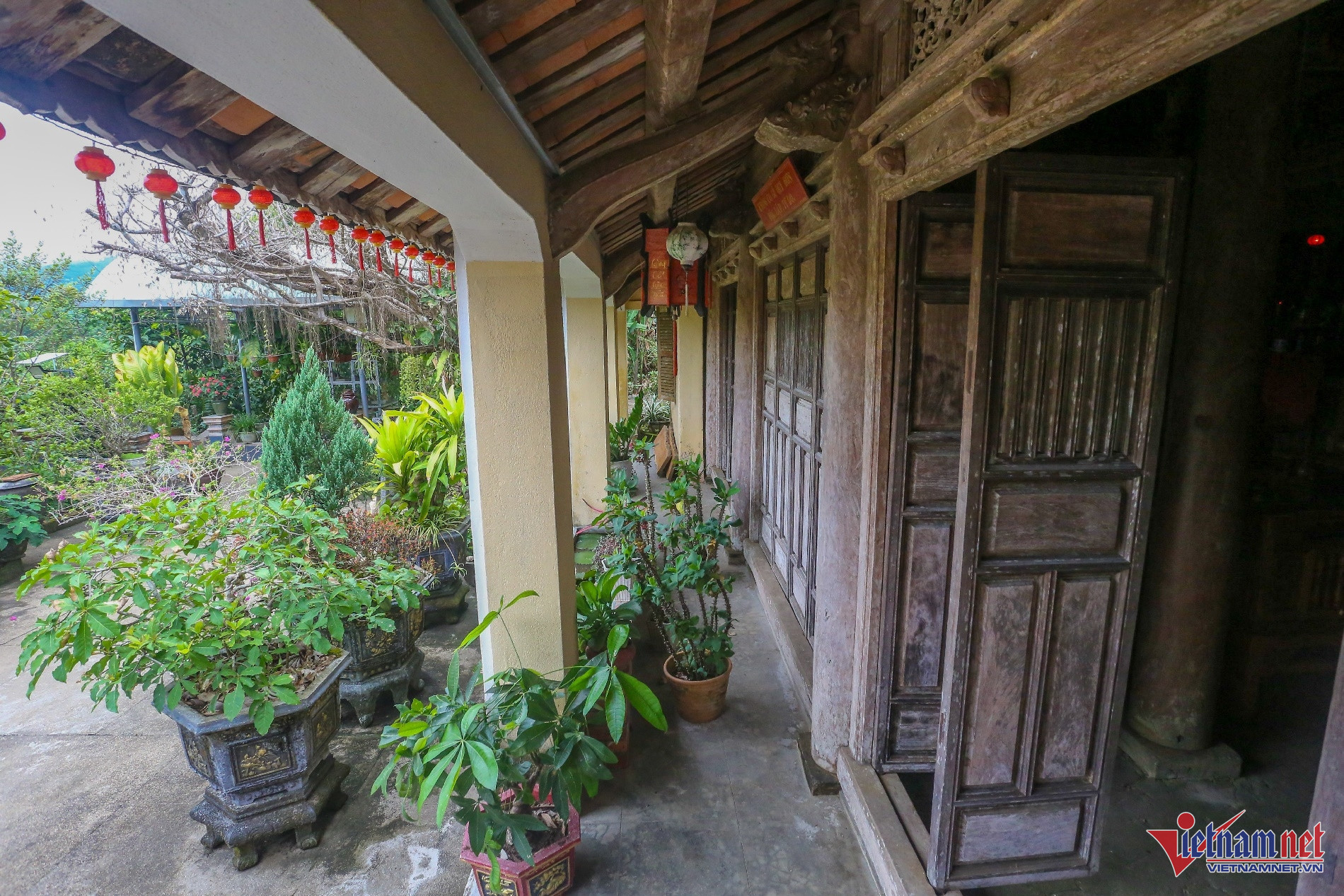
The structure exemplifies the "three-segment overlap" technique, featuring continuous beams supported by main, secondary, and porch columns.
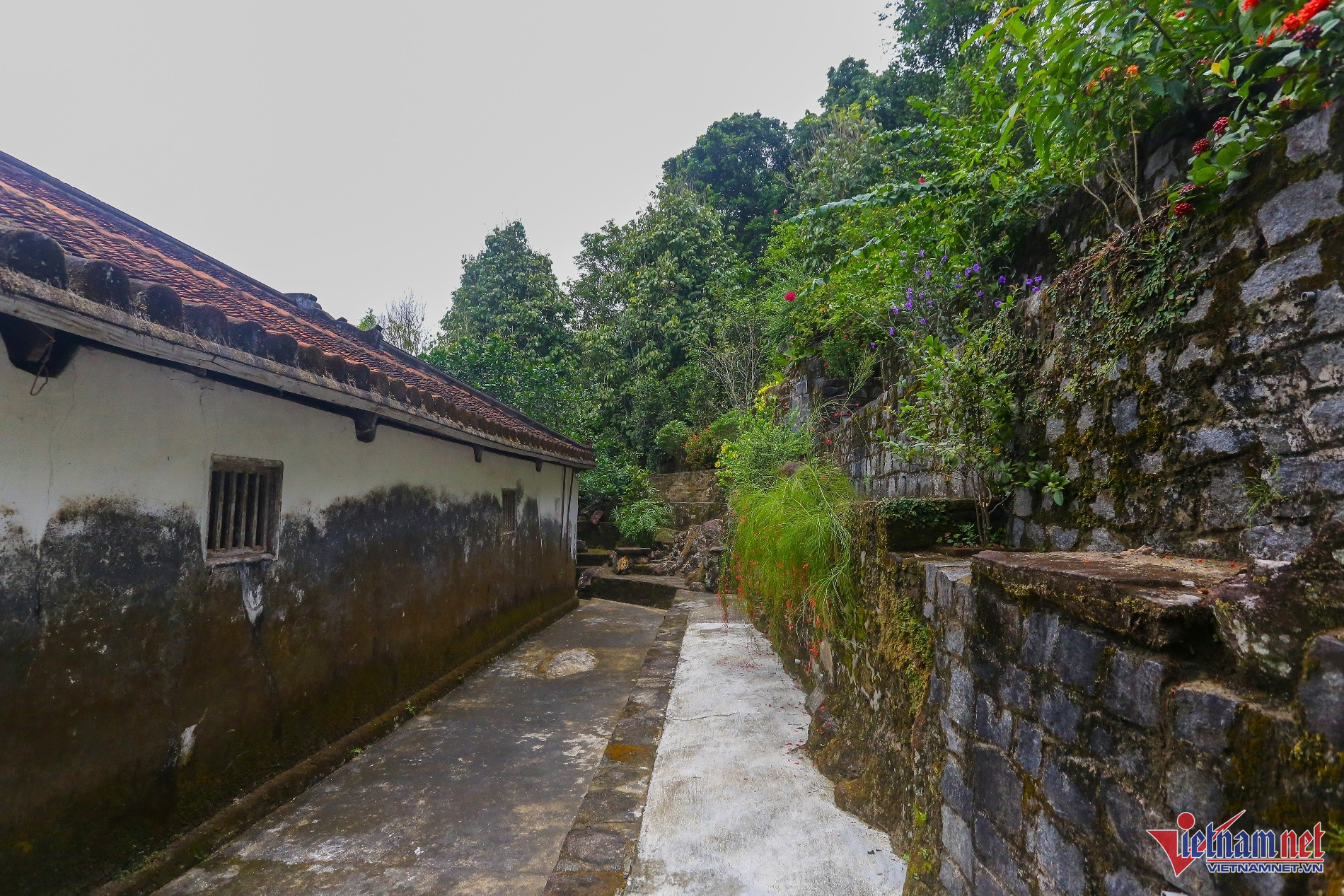
Behind the house lies a stone wall adorned with various plants.
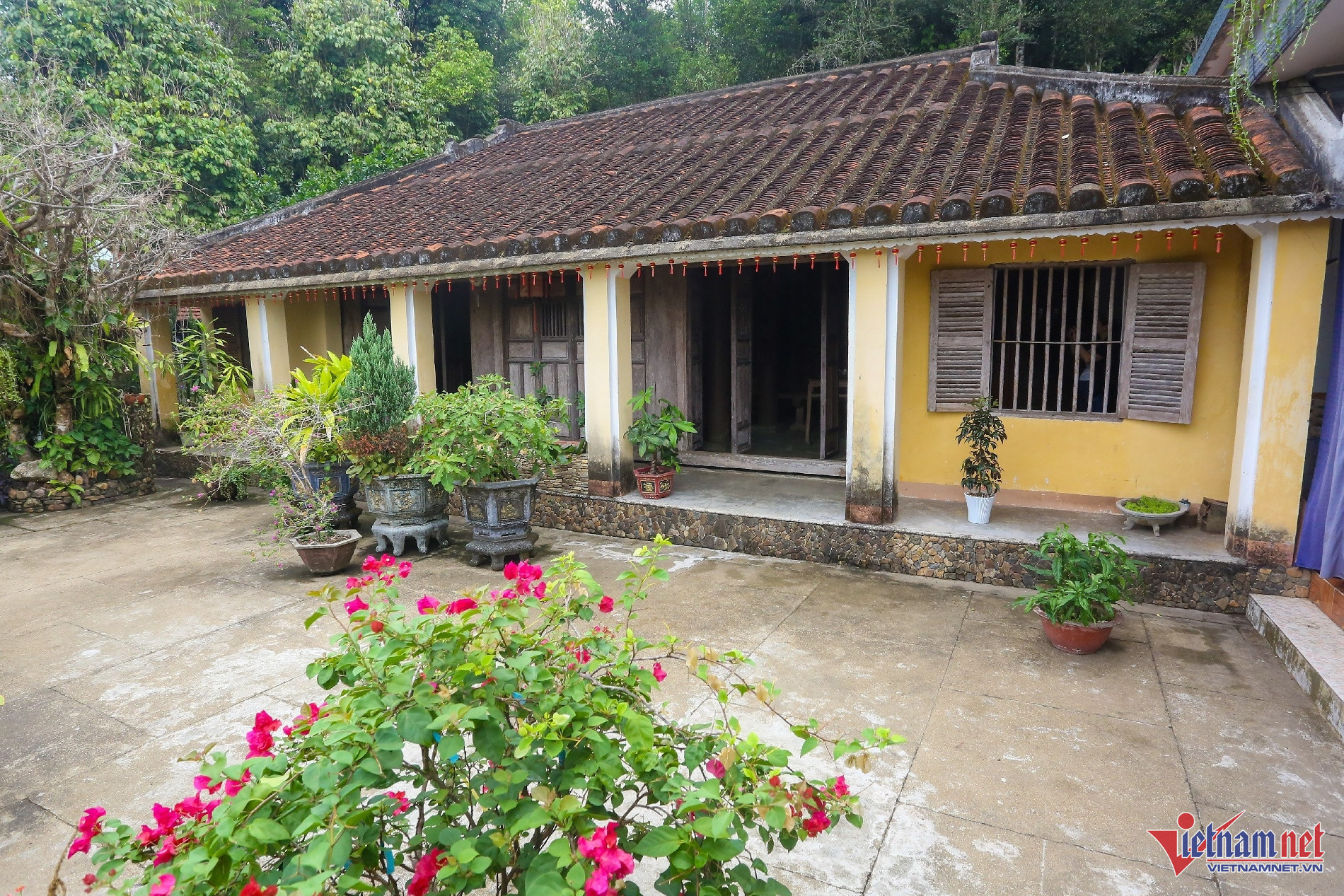
The beauty of this ancient house has been preserved nearly intact through four generations.
The house stands as a testament to the enduring value of cultural heritage, cherished by the family as an irreplaceable legacy.
Ha Nam